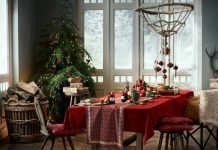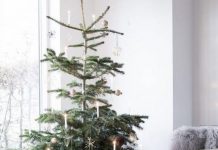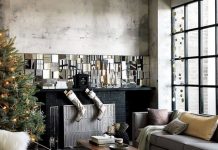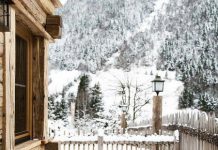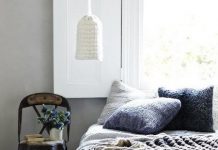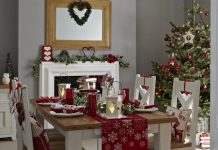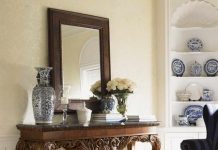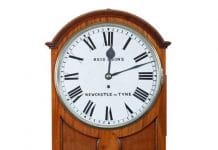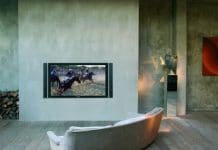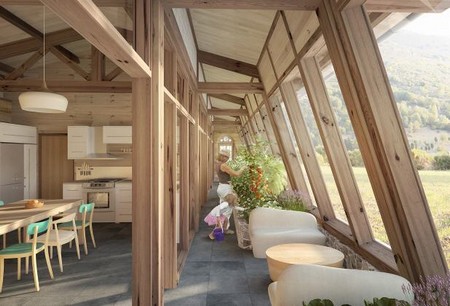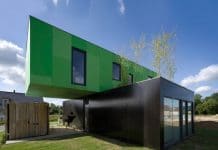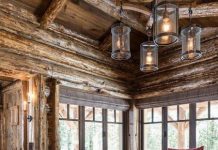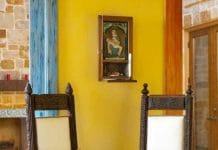Passive Homes Design
Passive homes are beginning to really make their mark within the real estate industry today and more and more people are beginning to see the long-term benefits of building new homes from this eco-friendly design. The basic definition of a passive house is a house that provides its own unique ventilation system. Throughout this article we are going to dive further into passive housing designs, why they are pertinent to our society today and how they can positively affect our environment which we are trying so hard to save.

Passive homes are able to provide their own ventilation systems through large windows and specialty bricks. The bricks used to build passive homes have air cavities within them and this helps regulate particular temperatures within the house. When it becomes too cold or too hot outside these bricks help regulate the temperature within your house to the same temperature as the air within their cavities. These unique bricks offer an amazing advantage to home owners today. Never before have we been able to live in a comfortable temperature within our homes without having to rely on some sort of electrical or fuel forced appliance. This allows you to save a great deal of money not only on running these traditional appliances such as air conditioners and furnaces but also the installation and the long-term maintenance as well.


Wood Studio House in Spain, Dom Arquitectura
Solar energy is also harnessed in order to make passive homes as efficient as possible. Before a passive home is built the location and coordinates are closely considered. The designers will place several large windows on the south-facing side of the home so that these windows are capable of absorbing as much warmth from the sun as possible. The rest of the rooms in the house and the entire layout of the home have been selected and properly placed in order to reap the benefits from this free heat as well. Now in order to keep this passive form of energy in the house and utilized properly passive homes have to be built airtight and with excessive amounts of insulation in order to make sure the energy is not lost through the walls.


‘Energy Box’ passive house, designed by architect Pierluigi Bonomo
As mentioned above most passive homes have gone without traditional furnaces and heating units and this can be a problem in some areas that experience extremely cold temperatures throughout the winter months. In order to solve this problem in a passive manner people have selected traditional wood burning stoves to heat the home during this time of year, they have installed solar panels on their home to generate the energy to heat the home or turned to ground source heat pumps. When we take the time to consider our options it is clear there are many suitable options that can provide the same results with less impact on the environment.

The Diagon Alley house, designed by architect Erik Lobeck of WorkshopL
The biggest problem with passive housing today is people believe it is far too expensive when in fact the money you pay up front is far less than the money you would be spending for the remainder of your life to heat and cool the home through traditional methods.



